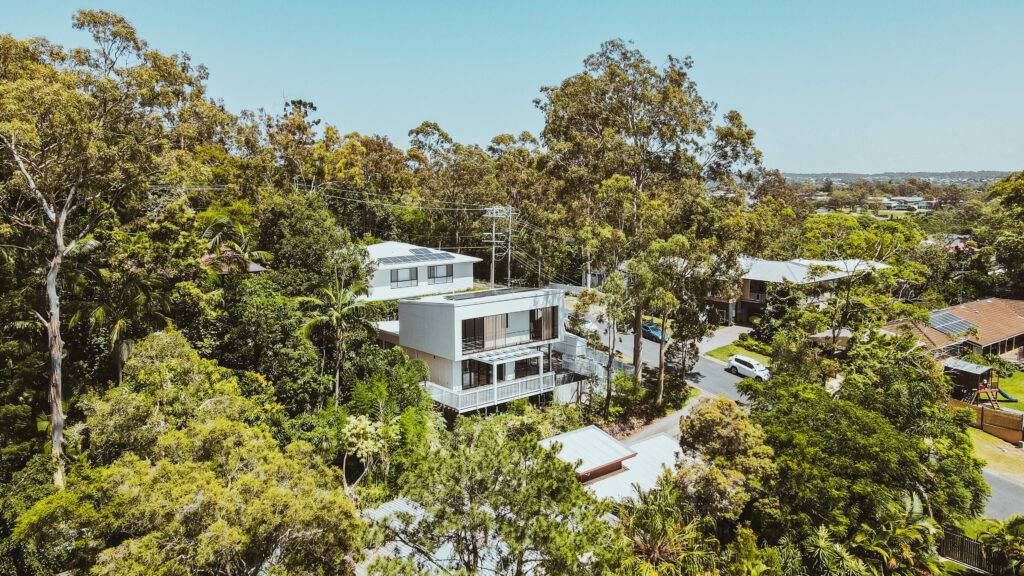
We are incredibly invested in the relationship we have with our clients; we aim to ensure the journey we embark on together is one of the most creatively gratifying and personally rewarding experiences of your life. The outcome of a stunning architectural build requires that we nurture your vision and remain approachable, reliable and passionate throughout the process.
We want to de-bunk the myths surrounding the design process, and to shed light on the general internal processes we follow to deliver the house of your dreams. Let’s take a look at the 7 steps we take when designing your home.
This is the most exciting part! We will meet you in person to discuss your personal preferences, architectural inspiration and the way your family wants to live. We will bounce ideas back and forth together, all the while forming a creative brief in our minds. During the site visit we will assess the elemental aspects of your land, and how this should inform the architectural design of your home. If you’re undertaking a renovation, we will evaluate the existing structure in relation to your brief and desired outcomes.
Team members you can expect to be involved: Director/Architect, Interior Designer.
We will get creative in this phase of design, utilising both hand sketching and drafting programs to start forming the structure and layout of your build. We will provide you with various design options to stimulate your imagination and spark a robust conversation around design options that are in line with your vision.
At this stage it is also important to engage to certifier and town planner for preliminary advice.
Team members you can expect to be involved: Director/Architect, Interior Designer.
This phase requires that we really knuckle down to ensure we have incorporated your family’s personal brief into a three-dimensional designed solution. We will implement any changes as identified by you from Phase 1, and execute these to a highly detailed level with Development Application (DA) in mind. We confirm the design we have created together is succinct, meets any relevant council requirements and building codes, and get further budget feedback from our network of trusted builders and consultants. We will submit the plans to all necessary consultants on your behalf.
Team members you can expect to be involved: Director/Architect, Senior Draftsman and Interior Designer.
It’s now time to get into the detailing of the design; as we have already been in communication with the builder, town planner and certifier – we know the design is compliant and on budget. This gives us the freedom to work within the floorplan to ensure we haven’t left any stone unturned, and confirm we are still on track with the budget prior to submitting for DA.
We provide the architectural information for the Development Application (DA) to the Town Planner for submission to council. We always ensure there is a constant line of communication between Flourish, the Town Planner, Council and you.
Team members you can expect to be involved: Director/Architect, Senior Draftsman.
Now we have submitted the DA we can work closely with the builder and trades to generate the correct documentation for construction. At this stage we will finalise the joinery drawings, material and colours selections, and confirm engineering and consultant drawings with the builder. The builder will also be prepping a contract for you, and initiating discussions around a preliminary start date.
Engaging a builder and trades can be daunting, but if you don’t have preferred companies in mind, we are more than happy to assist with obtaining quotes and selecting one together.
Team members you can expect to be involved: Director/Architect, Interior Designer.
The construction process begins! Construction may be a relatively quick process taking 6-8 months for a small renovation, or up to 18 months for a new build. We will involve you every step of the way and you can expect us to complete consistent site visits with regular communication from the Flourish team over this time.
We offer various services during the construction process and can discuss a service that will give you value for money, depending on the project and you as an individual. We will consistently be involved with your project until you occupy the property.
Team members you can expect to be involved: Director/Architect, Interior Designer.
Once the construction is complete, we go over the build with a fine-tooth comb to ensure the work completed is up to our combined standards as builder, architect and client. Any defects are rectified, and the custom designed, architecturally striking, brand new house is …. all yours!
If our design and architectural process sounds like something you would like to create your new home or renovate your existing space, we would love to discuss any questions you might have. Get in touch with us today.
3 / 191 Wardell Street
Enoggera, QLD 4051
Get directions