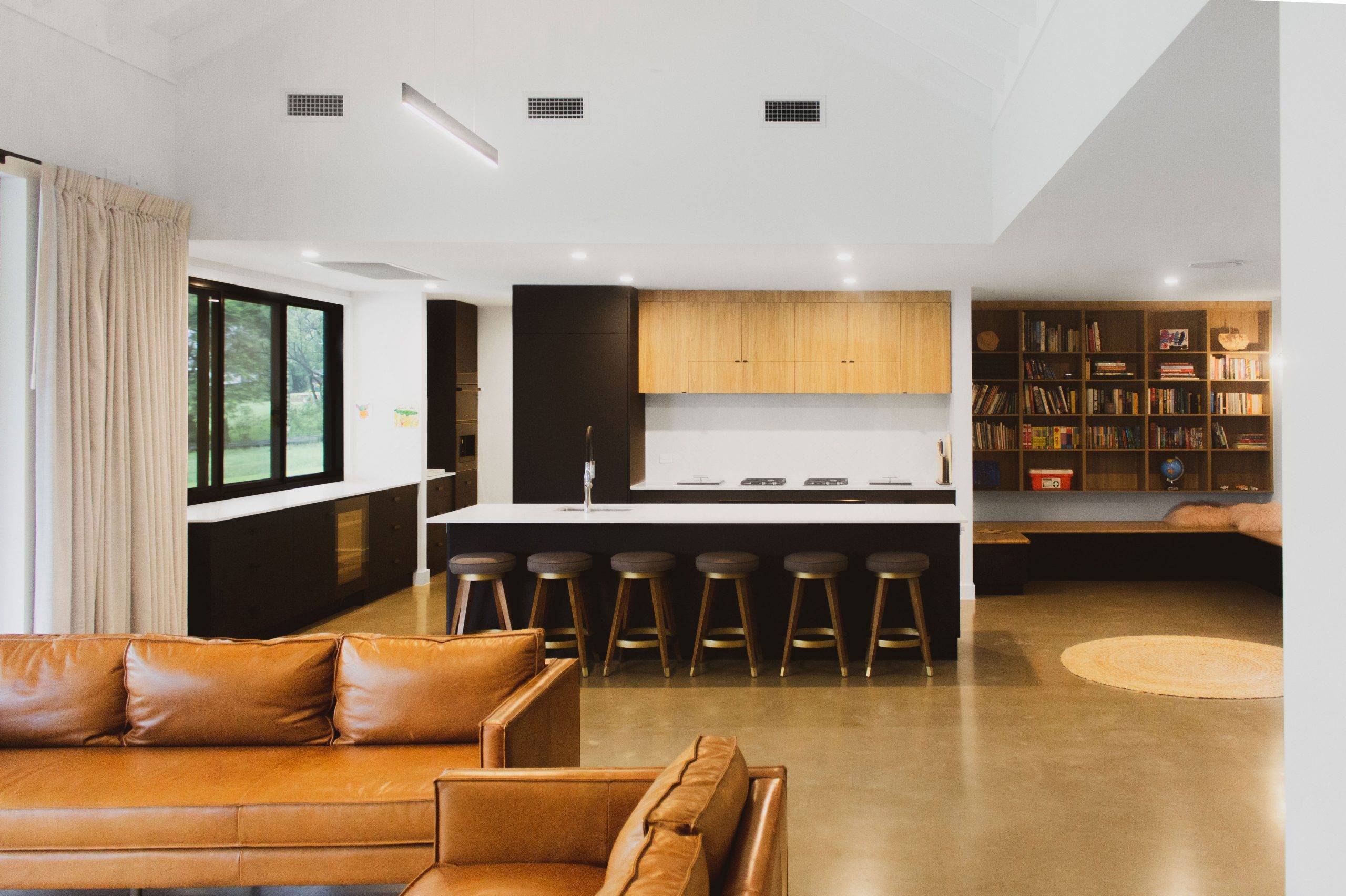
Home » Our portfolio » Anstead Farmhouse
Located on an acreage property with an existing house, this client desired a contemporary farmhouse style home to be added. The existing home has been maintained to function as a guest house for the family’s frequent visitors.
To achieve the farmhouse style in a modern way, we enclosed the entire house with a long gable roof and separated the private and public areas of the house by the entry corridor. The public areas include the living, dining and kitchen spaces which sit under a high raking ceiling and flow seamlessly out to the deck running the full length of the house. This allows for stunning views of the property from all public spaces.
The private spaces include the bedrooms, bathrooms, study and private lounge. The highlight of this area is the master bedroom suite that also has a high raking ceiling and a full wall of sliding doors that open onto the deck and the landscape.
3 / 191 Wardell Street
Enoggera, QLD 4051
Get directions